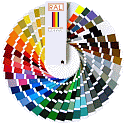Terraces
 What is the selection of profile colours?
What is the selection of profile colours?
Standard tones are white RAL 9010, dark brown RAL 8019 and light grey RAL 9006. It is possible to select other tones from the RAL catalogue.
Is it possible to use also toned glasses?
Yes, it is possible to use also different toned glasses e.g. green, smokey-grey, blue.
Is it possible to tone glasses later?
It is recommendable to make final decision immediately, because it is difficult and expensive to tone glasses later and the final result might not be as wished.
Is terrace glazing system heat-proof?
Terrace glazing system is produced from single glass and is therefore so called cold system which means it is not heat-proof.
How to maintain the terrace glazing system?
Glass surfaces should be washed with domestic glass cleaners. Dirty profiles should be washed gently with a damp cloth, not to scrub. Profiles on the floor should be cleaned from dust and dirt with a vacuum cleaner as needed.
What kind of mounting surface is needed for the terrace glazing system?
It is important to understand the difference of fixing those two systems. Frameless terrace glazing system is a hanging system, which means that total weight (min 20…25 kg/m2) is fixed to the upper surface (ceiling, roof construction), therefore it is important that it is resistant to the load. With framed terrace glazing system total weight is on the floor, because modules rest on the lower profile, therefore it is important that the floor is suitable and durable for this type of load.
How many modules can be on one side of the terrace / how wide can the glasses be?
Maximum width of the module can be 1500 mm, but it depends also on the height of the glass. It is important that the modules would not be too heavy, otherwise it is difficult to mount these. It should also be taken into account that very wide modules may leave opening hole too narrow. On the steering profile can be mounted up to 4 modules, maximum 8 modules on one side of the terrace, 4 open to one way and 4 to other way.
Are that kind of glasses also safe for the children?
The terrace glazing system is made of tempered glasses which do not break easily. Therefore if a child should fall or run into the glass, then probability to break a glass is very small. If anything should happen with the glass, then tempered glass breaks to small granule and is not dangerous to a child.
Is it possible to lock the system?
Yes. Standard locking of the frameless system is lower latch and upper child lock (string). As an alternative it is possible to turn first glass to a glass door by the handle with the lock (with a key). Framed system does not have a locking in the standard version. But at the request of the customer, it is possible to add either hook lock (with a key) or latch lock.
Is it possible to “sink” the lower profile into the floor?
Yes, both systems can be sinked into the floor. When planning floor / foundation of the terrace it is wise to think beforehand if there is a plan to sink the lower profile of the terrace glazing system and if needed, ask help from our specialists. Lower steering profile (4 rows) of the framed system is approximately as wide as one terrace board, therefore it is possible to replace one board with the lower profile. More information about widths of the profiles and depth needed for the sinking:
- 2-row steering profile width 29 mm, depth needed for sinking 64 mm;
- 3-row steering profile width 52 mm, depth needed for sinking 87 mm;
- 4-row steering profile width 77 mm, depth needed for sinking 112 mm.
Height of all the steering profiles is 24 mm.
If and how is solved water drainage from the lower profile, when the system is “sinked” to the floor?
Lower profile has holes needed for getting water out of the profile. But it is customer’s responsibility to make possibilities to get water out of the terrace.
Does Malmerk Klaasium offer also roof construction for the terrace?
Yes, it is possible to order also glass roofs for terraces / winter gardens. Read more at Winter garden.
Am I able to do the mounting by myself?
Mounting of the framed terrace glazing system is not complicated. We just need product measures for the production and customer can do the installation by the instructions. Frameless terrace glazing system is much more complex and therefore it is recommendable to let professionals do the mounting, because this system first requires installation training. Wrong installation can break parts of the system and in glasses will not move.
Which one of your systems (framed and frameless) is more weather / wind resistant?
Both systems have been developed for glazing terraces and are therefore weather / wind resistant. Nevertheless every object is different and in some cases one system might be better for the specific terrace than the other. Recommendations of which system to choose are given by our sales people through the quotation.
What information is needed to make an offer for me?
The best would be to send a photo or a sketch with measures, where could be seen at least a primary vision of what kind of terrace / winter garden customer expects to have in the end.








