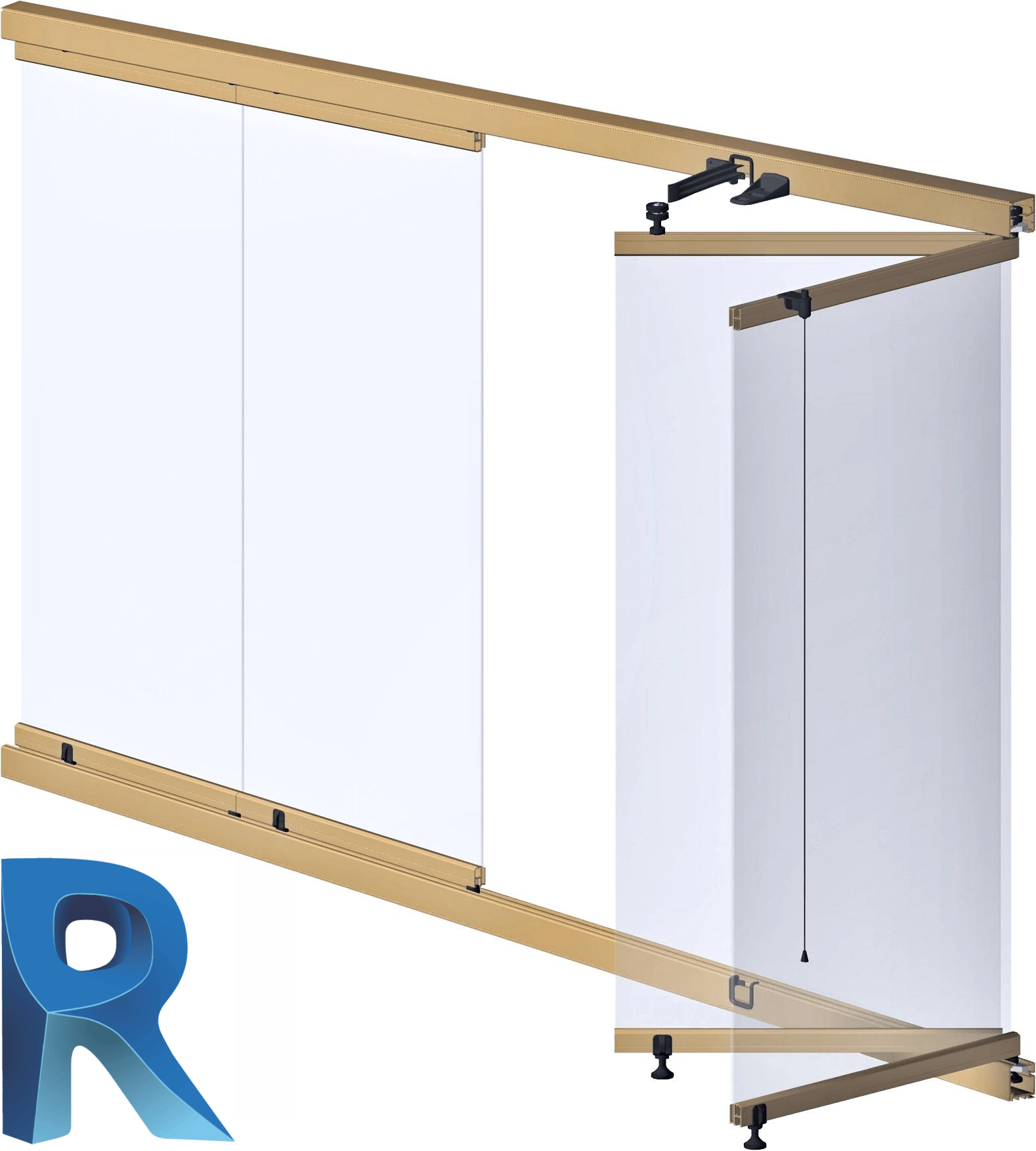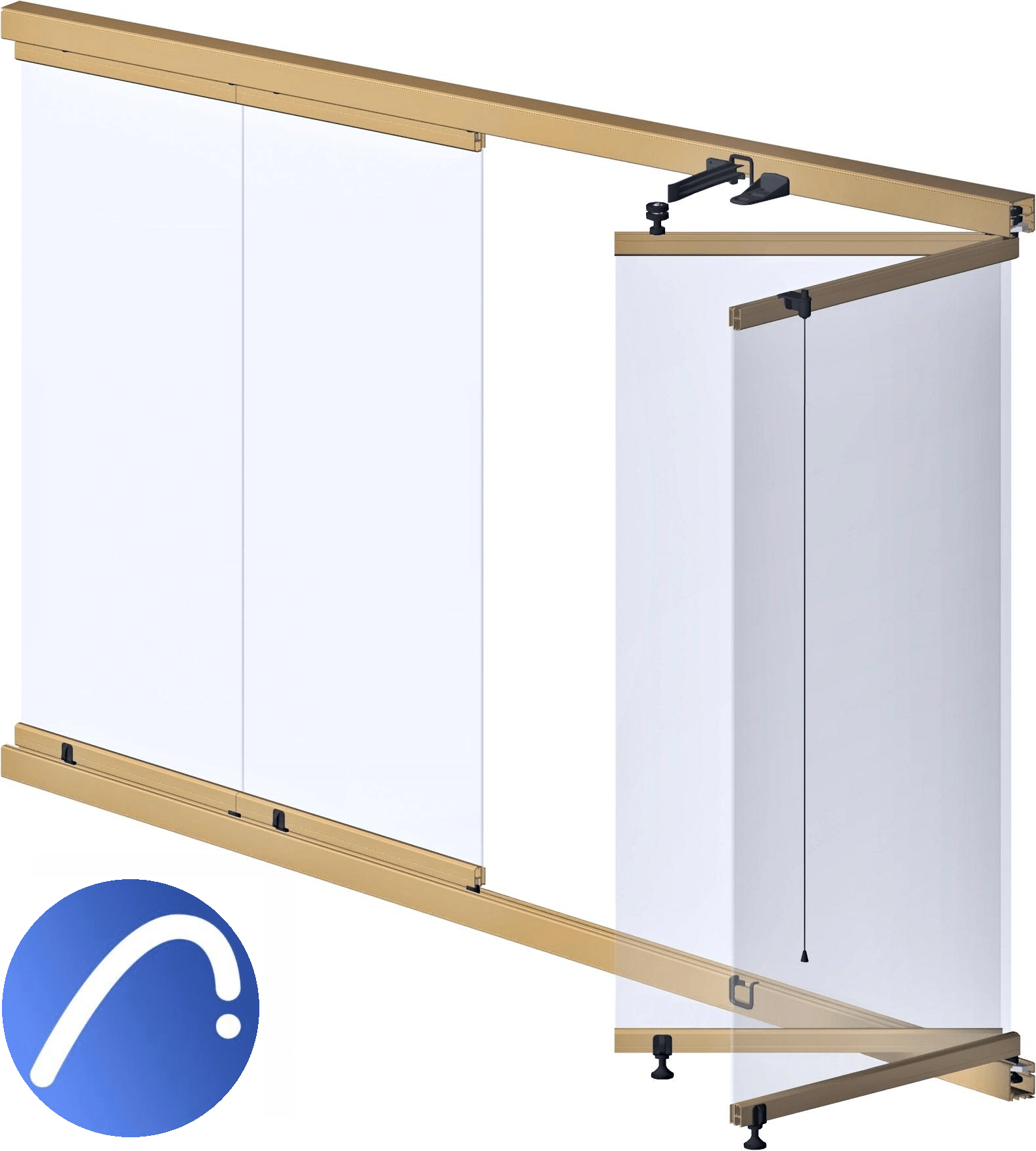BIM objects
We have developed BIM objects for our balcony and terrace glazing system mainly in order to ease engineering for architects and engineers. These files can be easily downloaded and used in different engineering softwares. Malmerk Klaasium BIM objects are developed for Revit and Archicad platforms.
Our balcony and terrace glazing catalogue can be found here.
Balcony and terrace glazing system BIM for Revit
Demo video for using our BIM object in Revit

Balcony and terrace glazing system BIM for Archicad
Demo video for using our BIM object in Archicad









