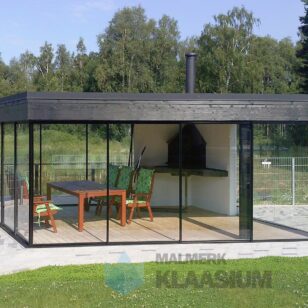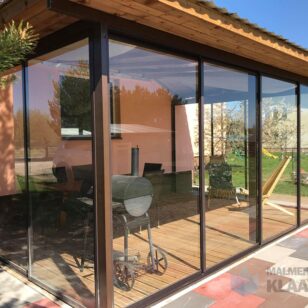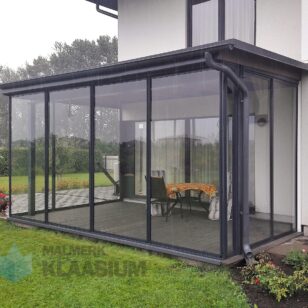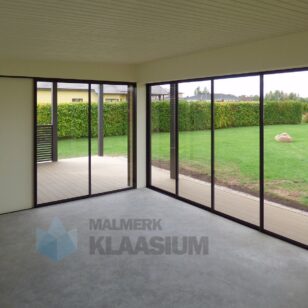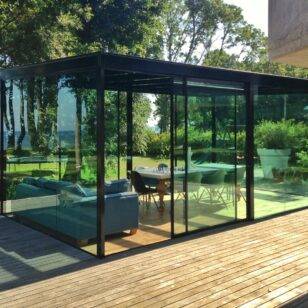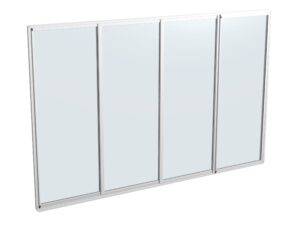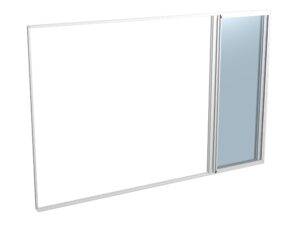Framed sliding terrace glazing
The terrace glazing system is comprised of aluminium profiles and glass panels fitted therein. Modules move smoothly on maintenance-free nylon covered rollers between the upper and lower guide profile with two to four tracks that is equipped with drainage holes. Junctions of the modules are equipped with a wind-lock and a hair gasket. That kind of gasket reduces noise and makes the room more dust- and waterproof. The wind-lock has also a security function – modules cannot be removed from outside.
Materials
The system does not have parts which can wear out mechanically. The surface of the profiles is powder coated according to RAL catalogue. The glass selection includes tempered 4 and 6 mm clear glass and glass in various tones. In case of up to four modules they can all be opened to one side, and in case of more than four modules they can be opened to two sides.
SYSTEM CLOSED AND OPENED
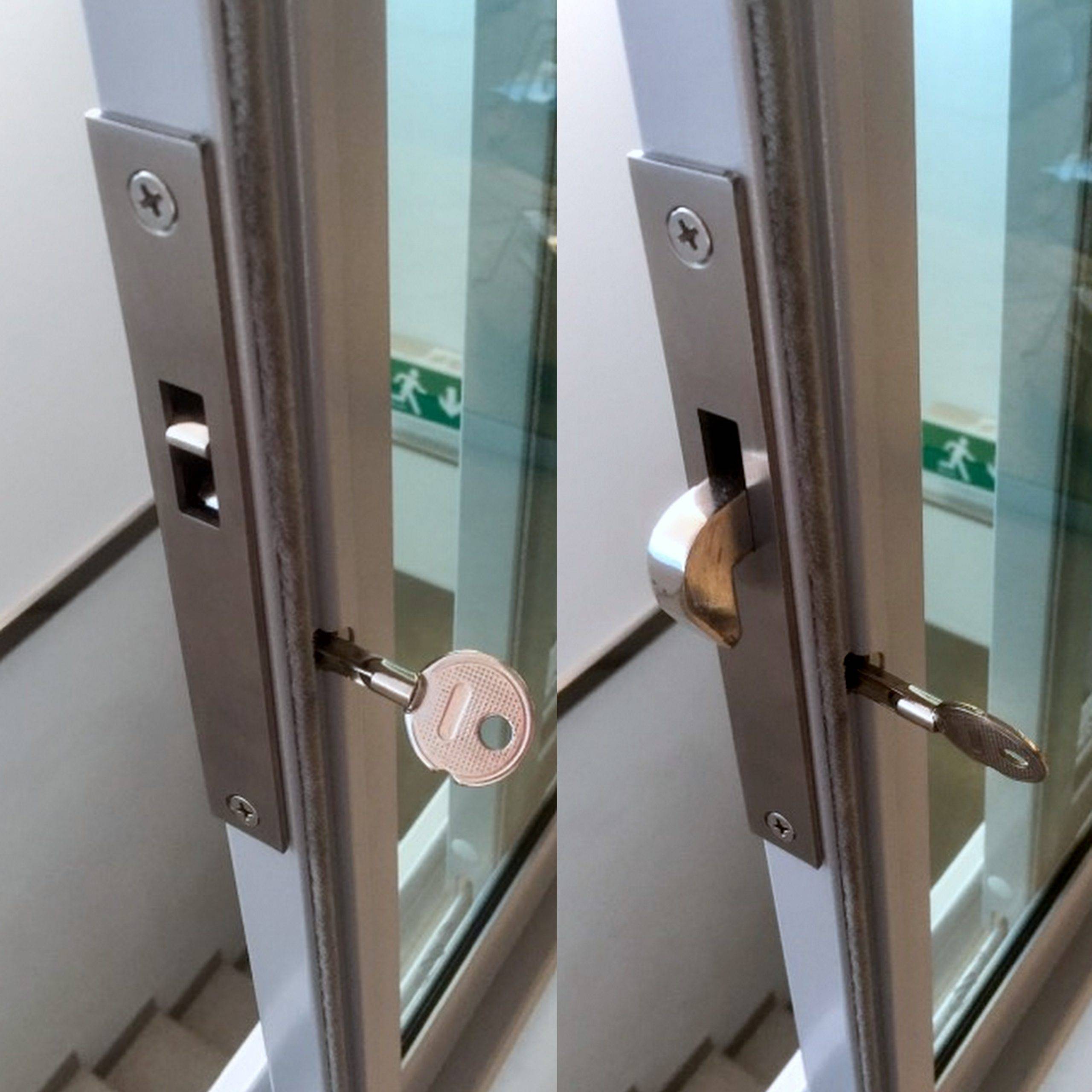
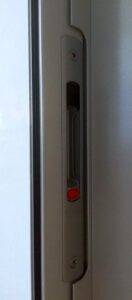
Locking
The standard solution of the framed terrace glazing system has no locking. In addition can be added either hook lock or latch lock. Hook lock is a locking with a key, which works from inside the terrace and also outside. Latch lock is a locking without a key, therefore the terrace can be opened and closed only from inside.
Mounting
It is easy to install that type of glazing system, therefore we also produce it with customer measurements and without our installation.
Come and check out the samples in our office (Valdeku 132, Tallinn and Tähe 114, Tartu)
during weekdays from 8:00-16:30










