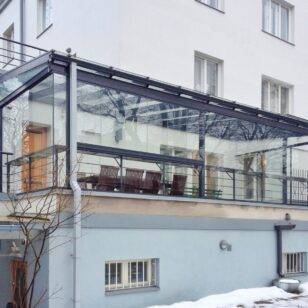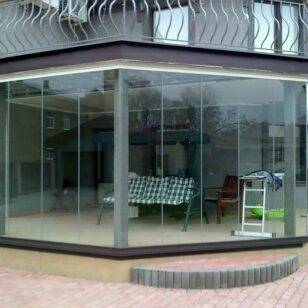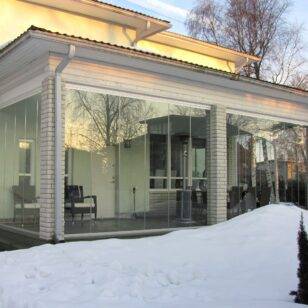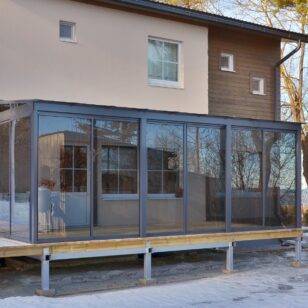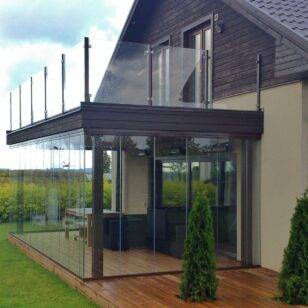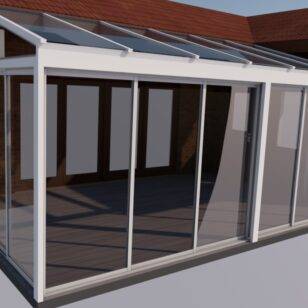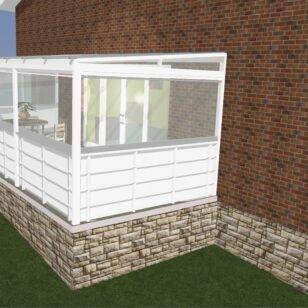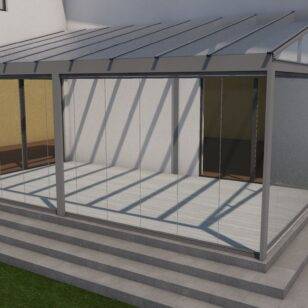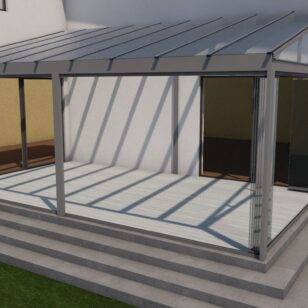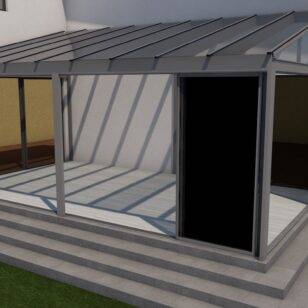Winter garden
Winter garden offers greenery all year round
Traditional winter garden is annex attached to the building’s wall, in which both walls and roof are made of glass. This room can be used throughout the year and with highly volatile weather it is a great place to spend quality time.
A lot of usage possibilities
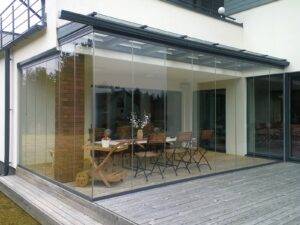 When planning a winter garden, it is important to think through the purpose of usage:
When planning a winter garden, it is important to think through the purpose of usage:
- for hosting guests (e.g. garden parties),
- spend time with the family / eat together,
- cozy place for children to play no matter the weather outside,
- relaxing room for reading,
- growing plants etc.
Based on the purpose depends what temperature should be in the conservatory, which side of the building it should be and how high should be the walls. Although at first winter garden might seem as a luxury and expensive idea, it actually reduces heat loss and heating costs of the house – the wall, where the winter garden is attached to, is protected from wind and cold.
Construction of the winter garden
Malmerk Klaasium offers conservatories which are so called cold solutions, as the walls are openable terrace glazings (framed or frameless systems) which are produced with a single glass.
Rafter’s maximum length should be between 3 and 4 meters. Frame construction of the winter garden is produced mainly of 50×50, 100×50, 150×50 and 200×50 mm aluminium square tubes. Surface of the profiles is powder coated according to RAL catalogue. Conservatory structural elements are being prepared profile by profile in the facotry and are assembled on the site. For covering the roof of the winter garden can be used 6, 8 or 10 mm tempered glass (also laminated, if needed) and PC plastic plates.
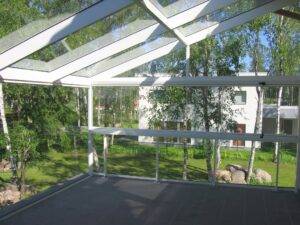 Winter garden with a glass roof
Winter garden with a glass roof
Water tightness of the roof is ensured by a roof profile system (width 50 mm) which is developed especially for glass roofs. The support surface for the glass is from three sides, front side is opened and the glass can reach over the roof’s front edge up to 200 mm. Final air tightness of the winter garden is ensured by butyl gasket glued between glass joints; side profiles and wall connections are finished with covering sheets.
Come and check out the samples in our office (Valdeku 132, Tallinn and Tähe 114, Tartu) during weekdays from 8:00-16:30
Ask for a personal offer!









