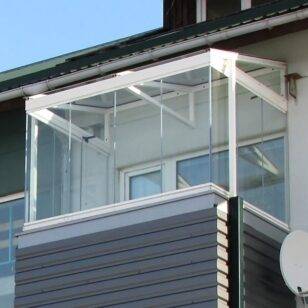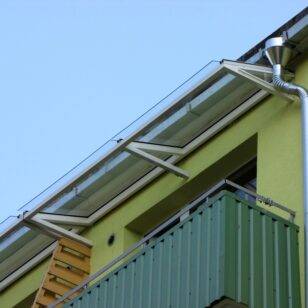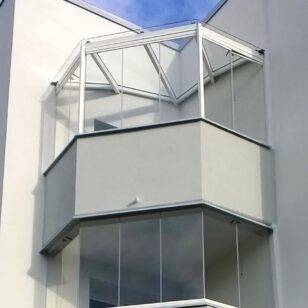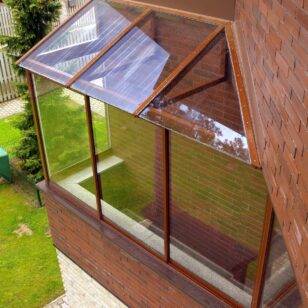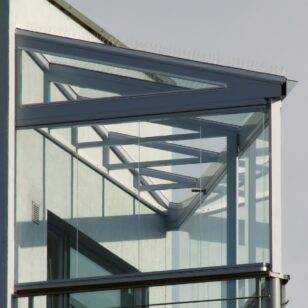Glass-aluminium roof
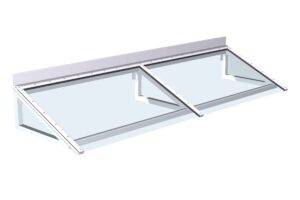 Roof made of glass and aluminium is strong and durable. While canopies can be made of many materials, it has become a standard to use aluminium framed glass roofs for apartment buildings’ balconies. It is recommendable to mount these roofs before the heat insulation of the building is done, so the welded frame can be fixed directly to the concrete panel and therefore there is no need to cut the insulation later in order to get to the solid mounting surface.
Roof made of glass and aluminium is strong and durable. While canopies can be made of many materials, it has become a standard to use aluminium framed glass roofs for apartment buildings’ balconies. It is recommendable to mount these roofs before the heat insulation of the building is done, so the welded frame can be fixed directly to the concrete panel and therefore there is no need to cut the insulation later in order to get to the solid mounting surface.
In order to protect balcony concrete elements against changing weather conditions, should be considered mounting the balcony glazing system as well. Our glass-aluminium roof construction is designed to bear also frameless fully openable balcony glazing system as the profiles are welded together. It is also important that roof size has been manufactured based on the balcony’s size.
Material and technical data
For mounting the glass-aluminium roof construction is used M8 bolts and brass anchors. All fixings are made of stainless steel.
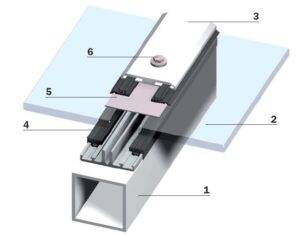 For the roof’s welded frame construction is used 50×50 mm and 100×50 mm aluminium square tubes. Surface of the profiles is powder-coated according to RAL-catalogue.
For the roof’s welded frame construction is used 50×50 mm and 100×50 mm aluminium square tubes. Surface of the profiles is powder-coated according to RAL-catalogue.- Mainly glasses are tempered (EN 12150) and 6 mm thick. It is recommendable to use clear glass, but there are also toned glasses (grey, bronze, green) in the portfolio.
- Specially designed profiles for the glass roof (aluminium 0-profile and covering profile).
- Gaskets ensure soft support surface for the glass and also make the roof waterproof.
- Joints of the glasses are covered with butyl (50 mm) which ensures complete water tightness. Wall joints with glass are covered with flashings.
- Upper aluminium slats are fixed with screws with sealing washer.
This system can be mounted separately for any existing construction (wood, steel, aluminium). The support surface for the glass is from three sides, the front edge is left opened and glass reaches over the edge approximately 100 mm.









